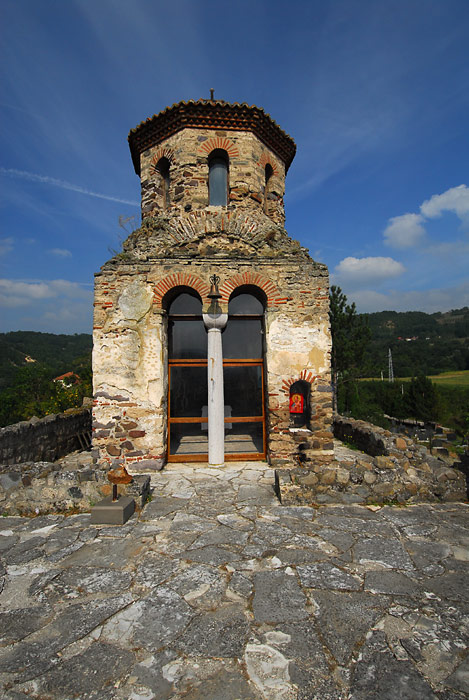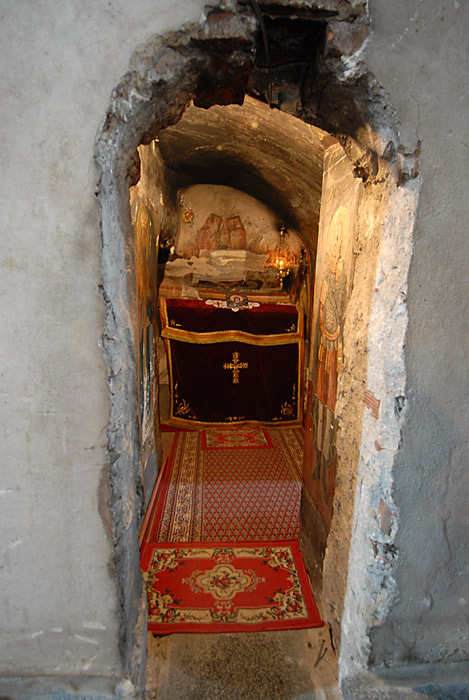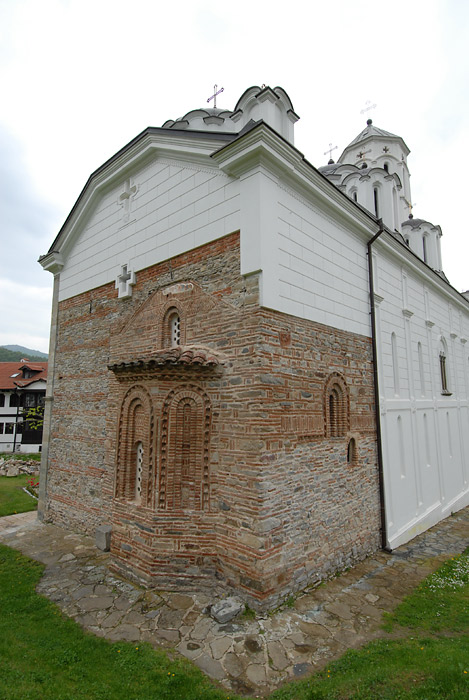Stara Pavlica Monastery lies on the rocky plateau above the Ibar River, in the village of Pavlica, 6 km north of Raska.
It is believed to originate from the pre-Nemanjic era, or from the very beginning of their rule at the end of the 12th century. The monastery is mentioned for the first time in the Charter of King Stefan the First.
The history of this area is connected to the Music brothers, their father Musa, and mother Dragana, Prince Lazar’s sister. Musa, the most trusted Lord in the retinue of Emperor Dusan, in 1363 bartered Zvecan and Zvecan’s parish for Brvenik and Brvenik’s parish. During that barter he got, besides the other villages, “Paul’s church and the hamlet of Orah”. Even today in Pavlica there is a hamlet named Orah, and the aforementioned church is most likely today’s Stara Pavlica.
The church from the pre-Nemanjic period is mentioned in the book “The Kingdom of the Slavs” by Mauro Orbini, wherein is described the imprisonment of Nikola Altomanovic (the Serbian ruler in the 14th century) in Uzice in 1373. It is assumed that Altomanovic was hidden in the male monastery of Stara Pavlica. Similar data can be found in other Serbian chronicles.
Within the monastery walls there is a partially preserved church dedicated to the holy Apostles Peter and Paul, who gave their names to the monastery and the village – Serbian for Paul: Pavle – Pavlica. Archaeological data leads us to suspect that a church already existed on that site when Stefan Nemanja came into the Ibar Valley.
Stara Pavlica is a one-nave basilica with a dome and four columns. On the eastern side were three apses, of which the middle one was the biggest and in possession of a window. The church was built of stone, brick and clay.
The frescoes in the interior are in fragments. The church was painted twice, and among the fresco paintings from the 13th century which have been preserved are images of the Evangelists, with remains of the Crucifixion on the North wall and also a couple of portraits.
Near the Stara Pavlica monastery there is also the Nova Pavlica monastery, built towards the end of the 14th century by the Music brothers as their endowment, to which their mother, Dragana, retired and became a nun.
All the remains of this monastery are conserved and protected from deterioration today. A complete architectural restoration was done in 1949, and during the 1970’s the frescoes were conserved and placed under a protective glass covering.
The greatest damage to the church is from the period when a railway was built through the Ibar Valley, during which the rock on which the church sits had to be undercut.






































